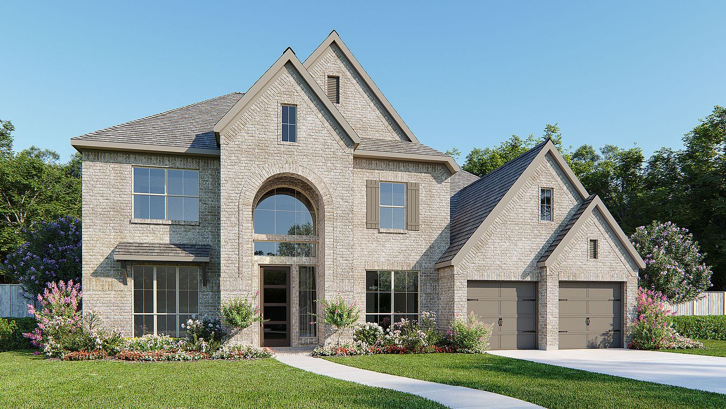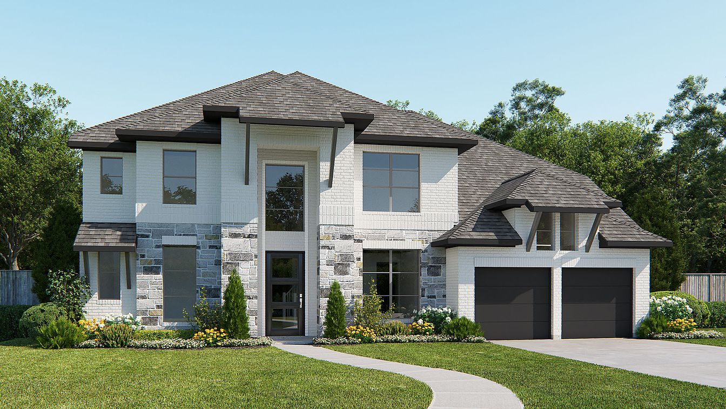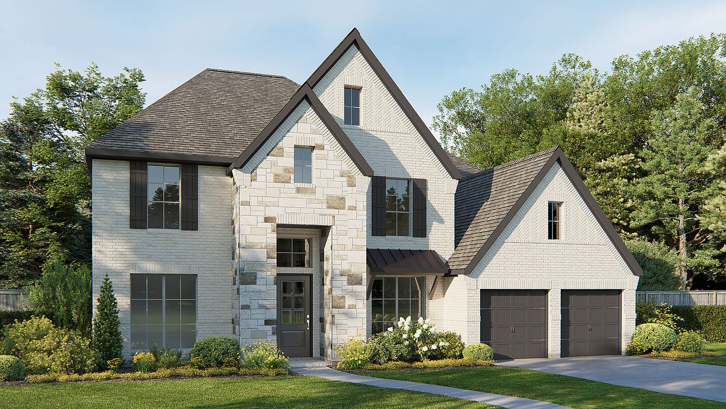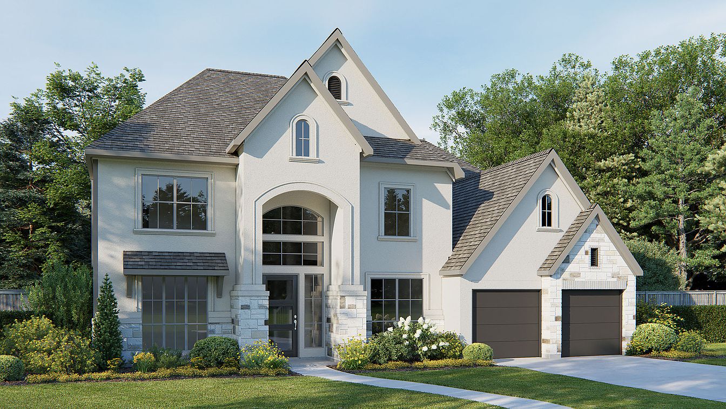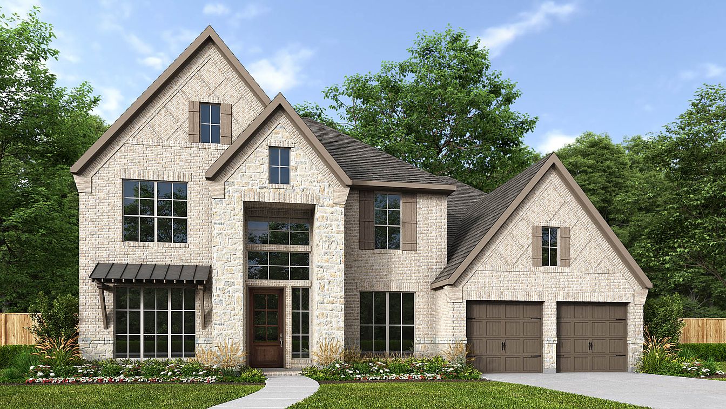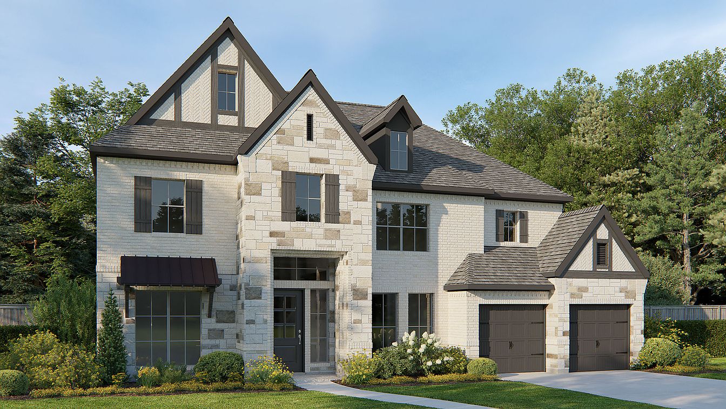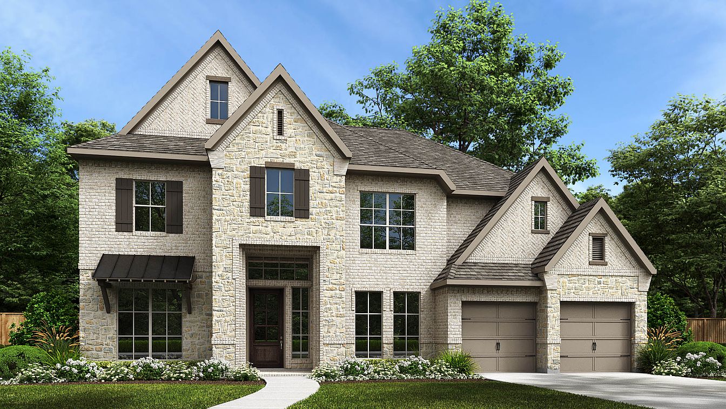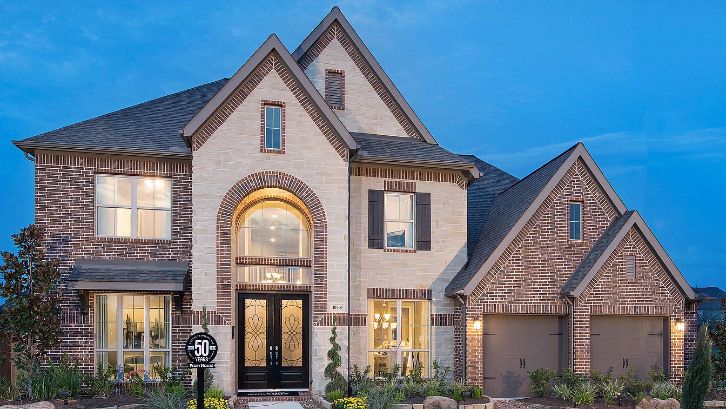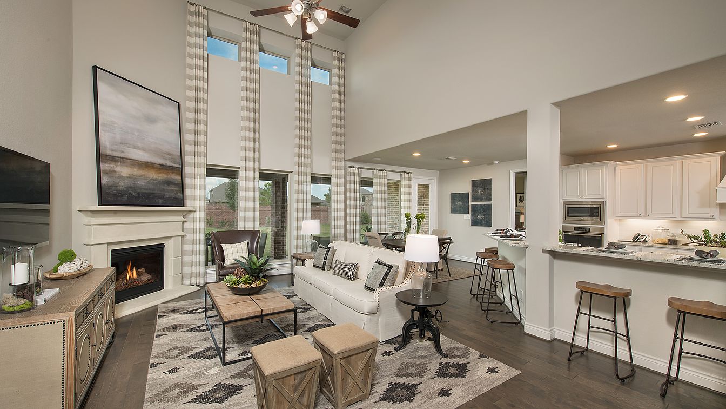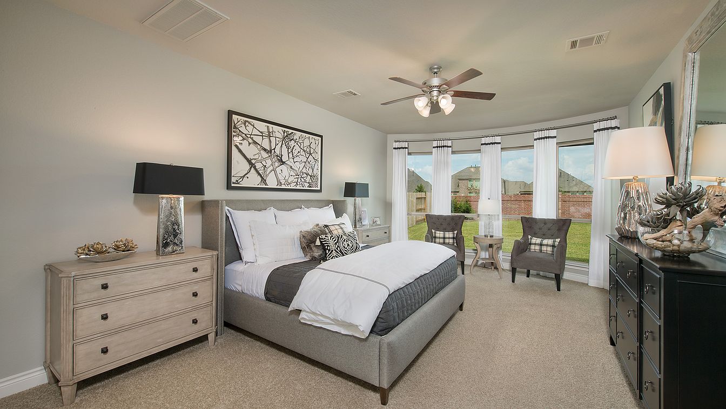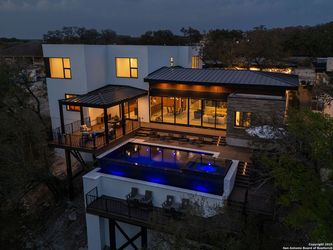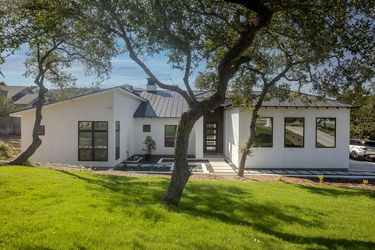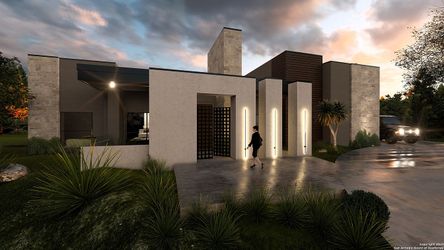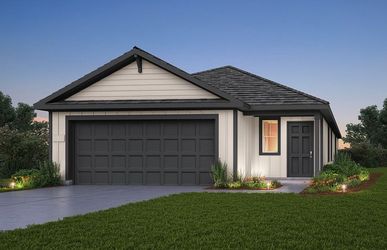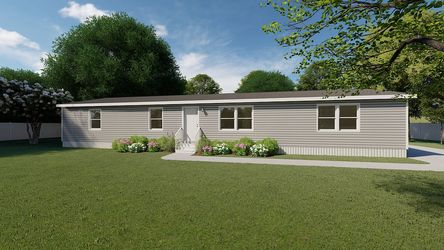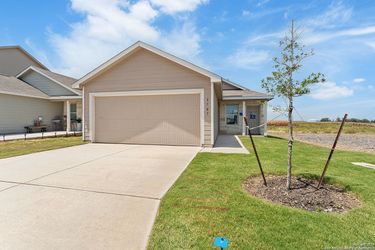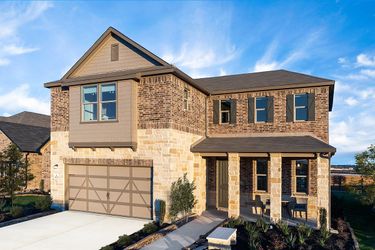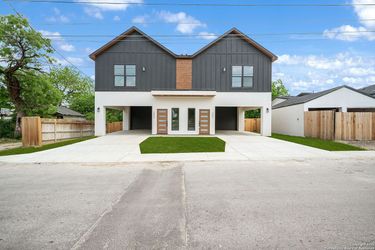
< Back to previous
This listing is
4098W Plan, Dominion 70', San Antonio, TX 78257
$1,202,900
USD
Bedrooms
5
Bathrooms
5
Square Footage
4,098 sqft
Highlights
Two-story entry highlights curved staircase. Home office and formal dining room frame entry. Kitchen and morning area open to two-story family room with corner fireplace and wall of windows. Kitchen features walk-in pantry, Butler's pantry and generous island with built-in seating space. First-floor primary suite includes bedroom with curved of wall of windows. Dual vanities, garden tub, separate glass-enclosed shower and two walk-in closets in primary bath. First-floor guest suite with private bath offers view of backyard. Upstairs highlights a media room, game room and Hollywood bath. Covered backyard patio. Mud room off three-car garage. Representative Images. Features and specifications may vary by community.
Overview
Property Type: Single Family |
Year Built: 2025 |
Renovation Year: — |
Stories: 2 |
Property Taxes (Previous Year): — |
Off Market: No |
Bedrooms: 5 |
Bathrooms: 5 |
Parking Spaces: 3 |
Lot Size: — sqft |
Square Footage: 4,098 sqft |
Square Meters: 381 m² |


